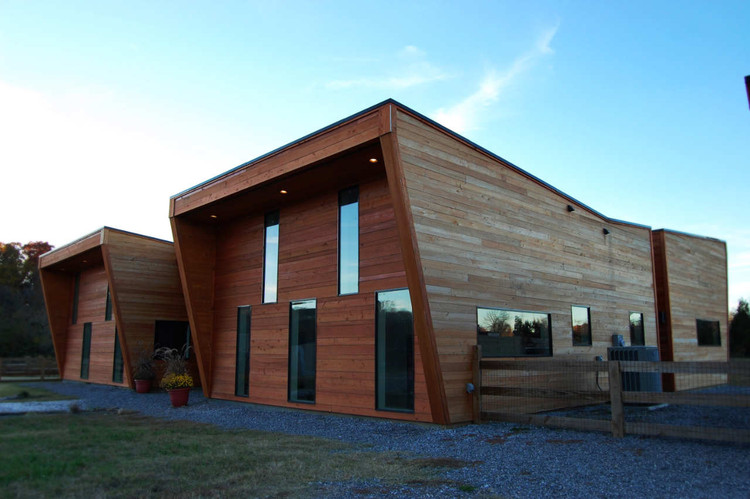
-
Photographs:Jordan Rickard
Text description provided by the architects. The Mason residence is a modern reinterpretation of the single family home. One a conceptual level, the house is based on the concept of a jewelry box. Warm wood exteriors open up to a softer sublet clean interior with jewel like lighting fixtures. The project was based on the European courtyard concept to introduce passive cooling to a climate with very warm summers and mild winters. The vertical windows as well as the vertical fins and overhangs produce the shading required to keep the interior spaces bright and cool in the summer time.

The interior courtyard featuring a water feature and pool create evaporative cooling which reduces or eliminates the need for air conditioning in the summer months. High end modern energy efficient light fixtures, warm stone tiles and wood colors help to create a space with modern clean lines and warm hues. Views into horse pastures and the countryside help to create a contemporary serene space for the homeowners.




























